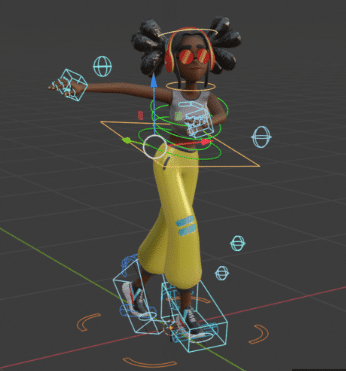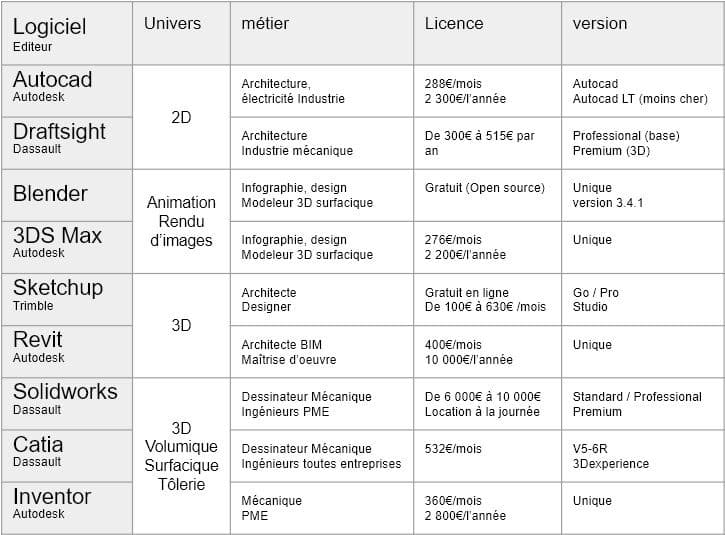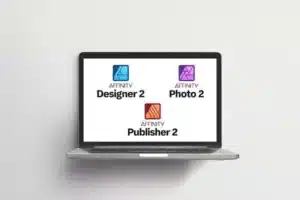SketchUp, SolidWorks, Inventor... Whatever your position in the company or field of application, choosing computer-aided design (CAD) software is not always easy, because there are so many solutions on offer. So how do you find the right modelling software, and according to what criteria? CAD expert Brieuc Mercier explains.

Since 2000, computer-aided design (CAD) has become an essential part of the organisation of work in design offices, and the key to successful design projects.
To design a simple part, or a more substantial project, we rely on software in which the tools offered provide us with a working method. This method takes into account the problems of each profession. The aim is to improve efficiency throughout the process, from the design phase to the validation phase. The aim is to reduce errors as far as possible before launching production (mechanical engineering) or construction (building).
But it's hard to find your way around the plethora of software solutions on offer. So it's important to think carefully beforehand about the right solution. Among the many criteria: the field and the position held in the company. Each profession requires its own specific skills. Building design is nothing like industry design, so whether you're a building or industry professional, the choices you make will be different.
Whatever your field of application, there's bound to be a CAD solution to suit your projects.
Design software for every field
Broadly speaking, modelling software can be divided into three categories.
Industrial design
Some software is specifically used to create industrial parts. This is the case in fields such as sheet metal and mechanical welding, plastics processing and electricity. To a lesser extent, we will also be looking at industrial design, where IT tools can be used to take into account aesthetics, ergonomics and environmental constraints. This software also includes solutions for designing complex mechanisms, such as large assemblies (mechanical/fluid design or simulation and 3D printing).
Examples: SolidWorks, Catia, Inventor.

Read also : Learn about Industry 4.0 with ORSYS!
Building design

Another type of software is used to tackle specific problems in this field. It is often collaborative between several trades (architect, roofer, bricklayer, electrician, etc.). They are sometimes capable of dealing with BIM concepts (a standard for global modelling of data specific to buildings). Some solutions offer the option of working in 3D, but in many cases it is not necessary to work in 3 dimensions, and working in 2D is more than sufficient (ground plans, sections, etc.). Some software packages allow you to work very precisely on buildings. Others will only allow you to make quick presentations of your project.
Examples: Autocad, Draftsight, Revit, SketchUp.
3D modelling
For this category, the emphasis is on artistic and conceptual freedom, often specific to the professions concerned: computer graphics artists (video games and animation), designers (artistic design and jewellery, image visualisation and rendering). To meet demand, the software offered is less 'rigid' in its use than that described above.
Examples: Blender, 3DS Max, Rhinoceros 3D.

Who is the CAO for?
At several skill levels within the company, the CAD solution will be of interest, but the day-to-day use made of it will differ according to the position occupied.

This means that decision-makers, usually in the IT department, will need to understand the needs of each employee and the specific features of each software package so that they can discuss these with their teams and make the right choices.
Ask yourself the right questions!
The cost
As we all know, using 3D modelling software is expensive. Publishers will often offer you several solutions to help you get started. Monthly subscription or yearly purchase? Licence per workstation or shared?
Make the right choices based on your immediate needs: frequency of use and number of people involved.
Support and maintenance
When making your choice, you will need to take into account how they will fit into your teams. What type of support will you choose for them? Installation, type of licences, additional modules, training and any maintenance that may be required over the course of the year. Software evolves so quickly that your reseller will also be able to offer you updates that you shouldn't overlook, to keep you at the cutting edge of technology.
The complexity of your part designs
Within a CAD solution, there are several versions of the software. If your needs are fairly basic, a slimmed-down version could cut costs. What's more, some of the add-on modules on offer may not be of any use to you, so doing without them could cut costs even further.
Working with your partners
Take your working environment into account. Partners (suppliers and customers) are an integral part of your design chain. So take the time to check the compatibility of formats and the version of software offered, to ensure that your relationships last. Even if the exchange file formats are fairly widespread today (STL, IGES, STEP), it is still possible to encounter problems when opening files.
The most popular CAD software

As you can see, investing in a CAD solution is not something to be taken lightly. The costs can become significant over the course of a year. So, whatever your field of activity, take the time to ask the future employees concerned, and then the resellers of the CAD solutions, before taking the plunge. Use trial offers to help you make your choice. And above all, don't neglect to train your staff beforehand: a tool that is used incorrectly is bound to be counter-productive!





